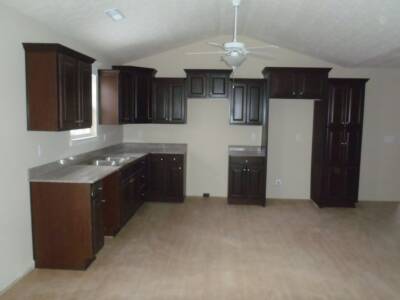The Falcon
Call your Realtor or Glenn Turner at 270-766-7679 or e-mail GSTurner@MSN.Com
$129,950
Approximate total payment (with taxes and insurance) = $765/month
3 bedroom 2 bath 2 car garage front porch & patio
What makes this a great VALUE (an inexpensive house of exceptional quality)?
1) A small LOW MAINTENANCE LOT. If you are looking for an estate type lot - look elsewhere. This is a nice small lot but the home is freestanding without the shared wall a duplex would have. Sizes up to 1400 square feet at no additional cost.
2) A great very OPEN LAYOUT.
3) Large bedrooms - 2 with large WALK-IN CLOSETS.
4) A "FIELD GEAR" CLOSET in the garage.
5) Enter from the garage through the laundry room/ MUD ROOM.
6) A nice front door with a bit of "fancy" glass.
7) The "family" areas (kitchen, living room and hallway) are floored with a hard wood look LAMINATE FLOORING for easy maintenance and durability - not only for an owner/occupant but also in case the home is rented in the future.
8) A nice FRONT PORCH. Not enormous but functional and giving the house a cottage look. Posts are NOT high maintenance wood; they are vinyl with an aluminum core.
9) A side PATIO accessed through a 15 lite door.
10) A 2 car GARAGE with an automatic OPENER.
11) Low maintenance concrete drive.
12) A neat looking BRICK front with black mortar and a decorative white vent in the garage eave.
13) Very attractive "FISH SCALE" type vinyl siding over the porch eave.
14) "Tilt out to clean" type vinyl framed windows.
15) CEILING FANS in the living room and kitchen.
16) The front yard is SODDED for a quick start "finished" look.
17) NO STEPS! - Handicapped or not - young or old - no one likes the steps when they are carrying in the groceries - or moving in the furniture.
18) AMISH CRAFTSMEN did the framing, the block work and the siding.
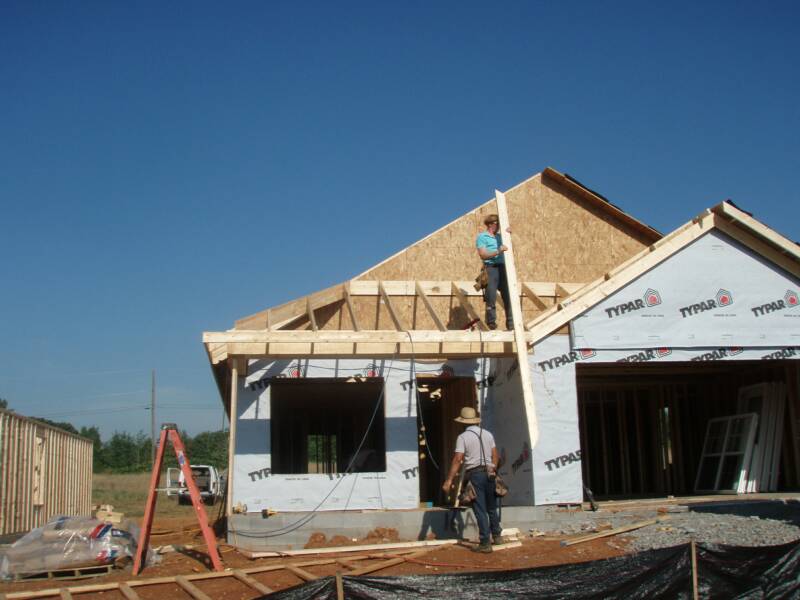
Amish craftsmen did all framing as well as the siding and laying the foundation block.
The cabinets are maple and have crown mold with staggered heights. The countertop is granite. There is also a pantry shown on the right. An island or bar is available at additional cost. The amount of cabinetry is comparable to houses costing twice as much.
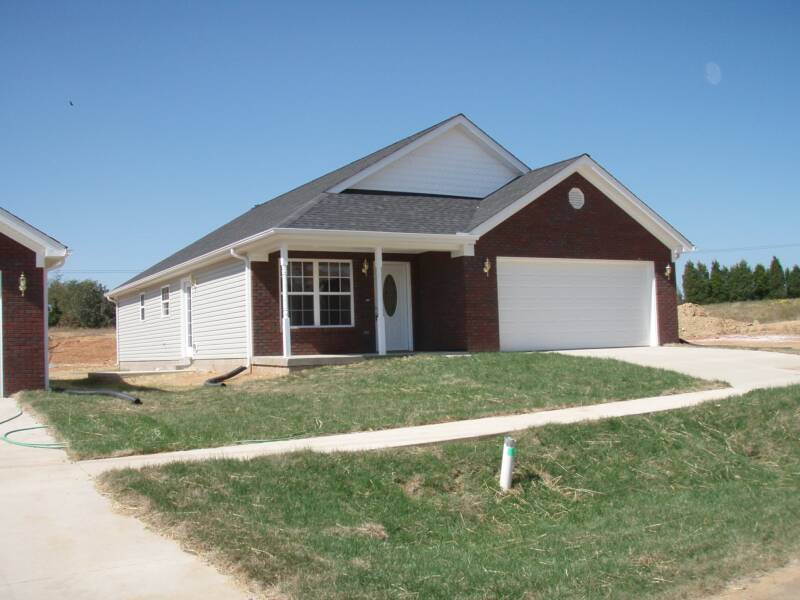
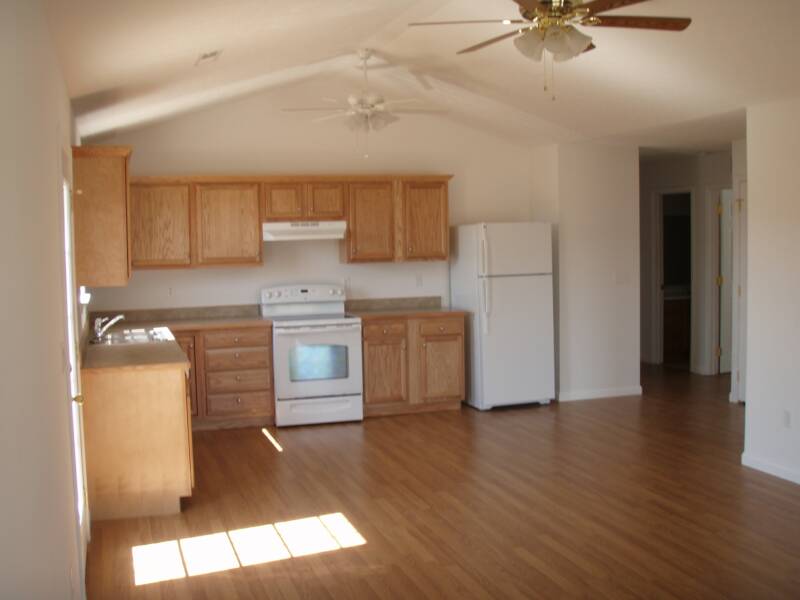
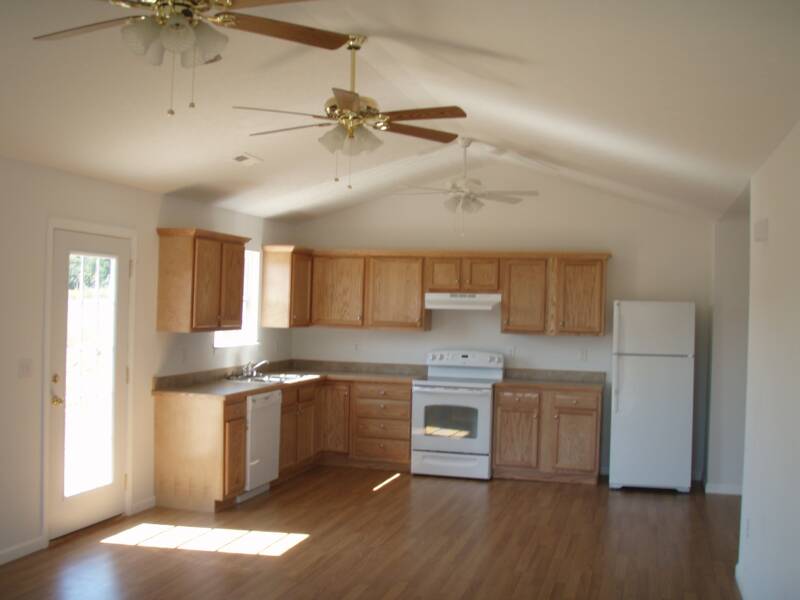
The kitchen and living room areas. Note the ceiling fans and nice lighting from the side 15 lite door. It's hard to tell from the photo, but the hall is extra wide adding to a generally open spacious feeling. The cabinets have crown mold trim around the top and the range hood is such that it can be exchanged for a spacesaver microwave/hood combo. Hey - these are the older model cabinets - which were nice - but I really like the new ones with the granite counters and the pantry and staggered height.
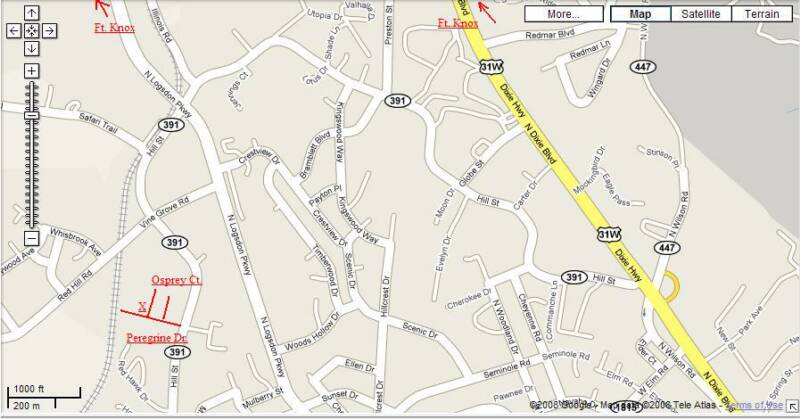
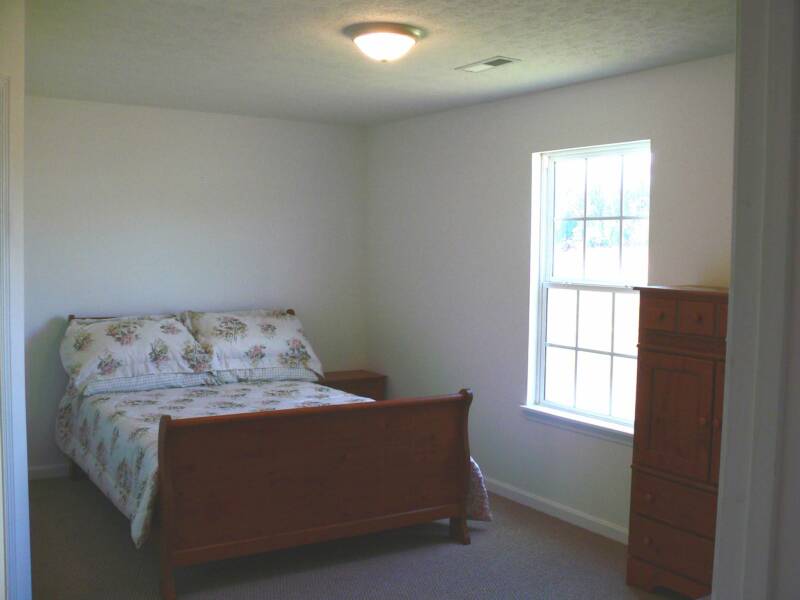
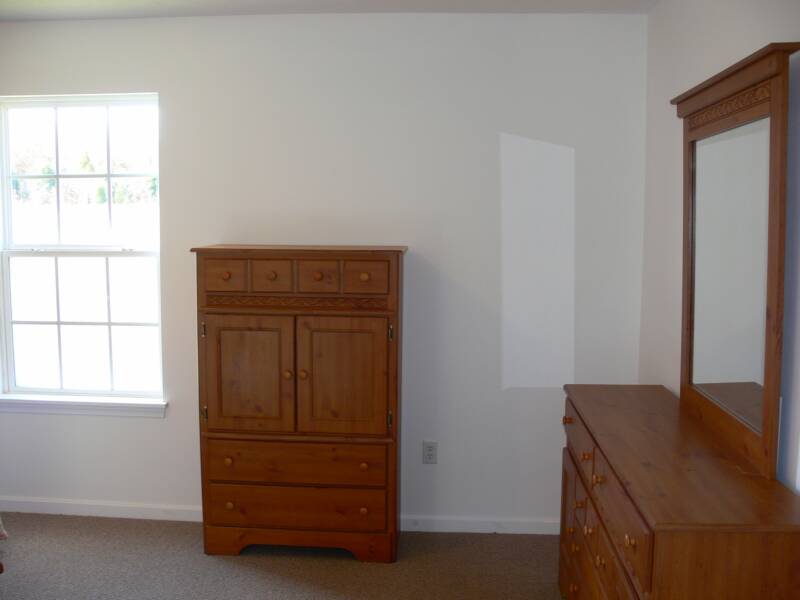
The large master bedroom has a walk-in closet and extra large master bath. It easily holds a queen or king bedroom set as well as an extra large dresser and chest of drawers. There is still about 7' of open space between the dresser and the end of the bed. There's plenty of room for a hope chest, etc. at the base of the bed or for for a bed with a book shelf at its head board.
